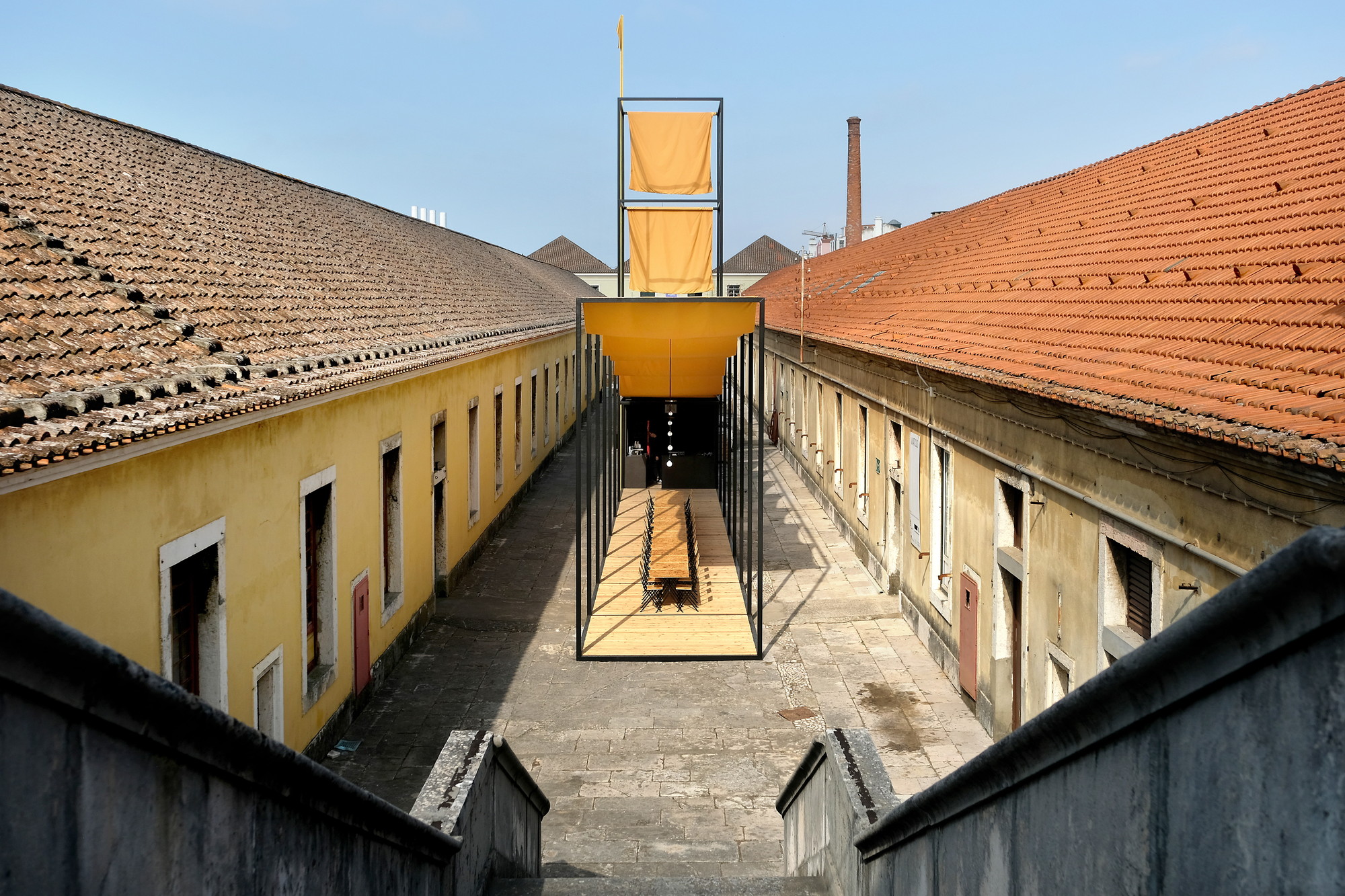Viaticus
The temporary pavilion Viaticus, arises as a response to its placement, on the western patio of the Cordoaria Nacional building. Atelier JQTS designed a “superstructure” to host ARCO visitors, one of the world’s most relevant art fairs. Based on the image of a tower construction rising above the patio, the pavilion was conceived as a public space that invites people to come into contact with one another.

foto " Diana Quintela"
Project description
| City | Lisboa (Portugal) |
| No. of inhabitants | 507,0 T |
| Location | SW |
| Title | Viaticus |
| Building | Cordoaria Nacional |
| Address | Av. Da Índia, 1300-598 |
| Date of origin | 1771 |
| Monument | national cultural heritage |
| Original function | industrial production (textiles) |
| Owner | Portugese navy (directed by Lisbon municipality) |
| Usable space | yard |
| Kind of contract | competition |
| Tenant | Atelier JQTS |
| Date of launch | 2018 |
| Temporary function | installation |
| Pattern | stand-in |
| Architecture | monumental superstructure |
| Construction | 3x3x3m metal structure, textile draping |
| Urbanism | complex activation |
| Future | ARCOlisboa |